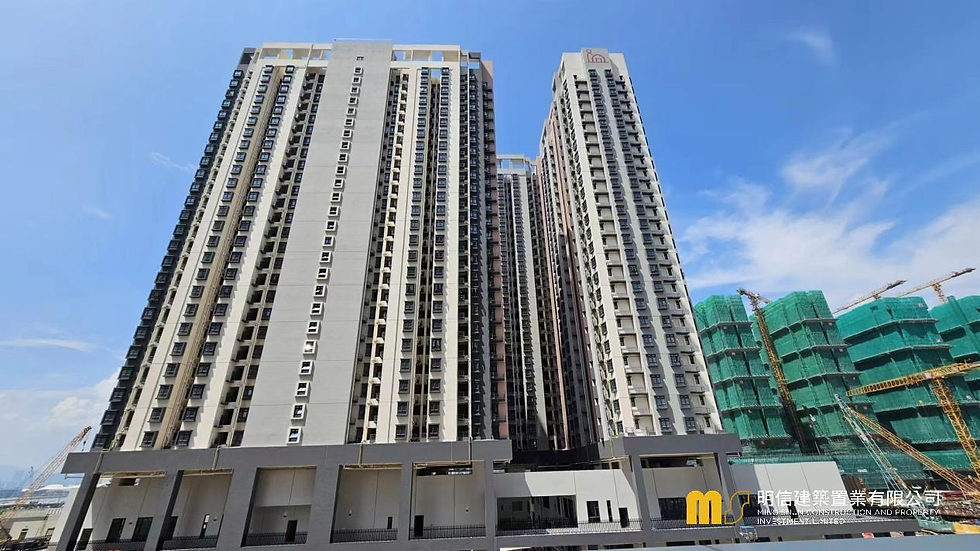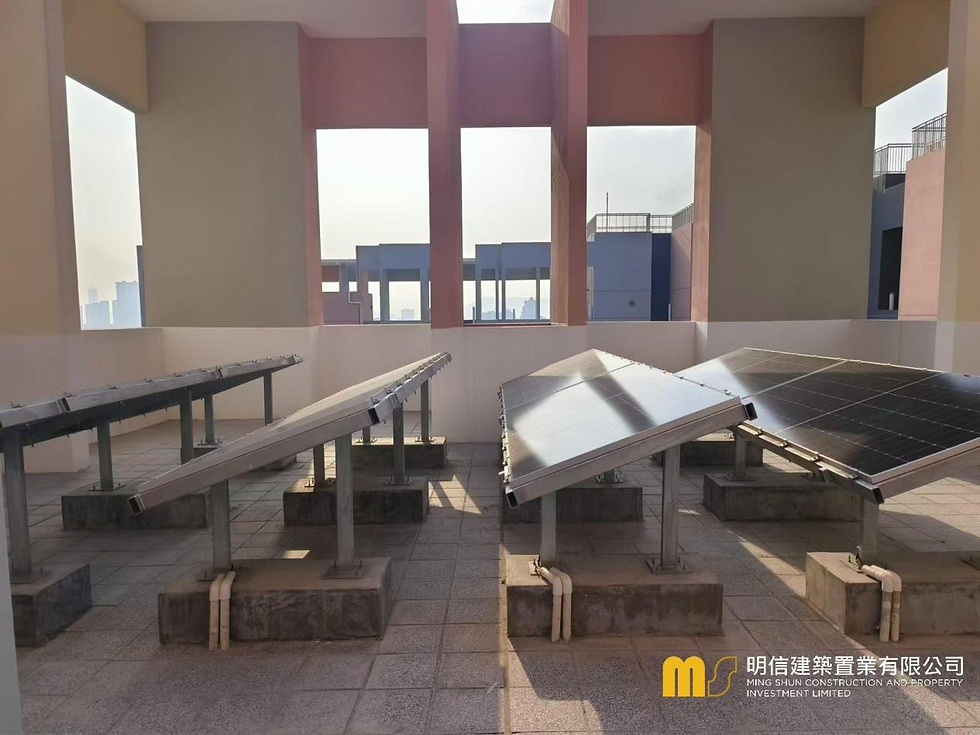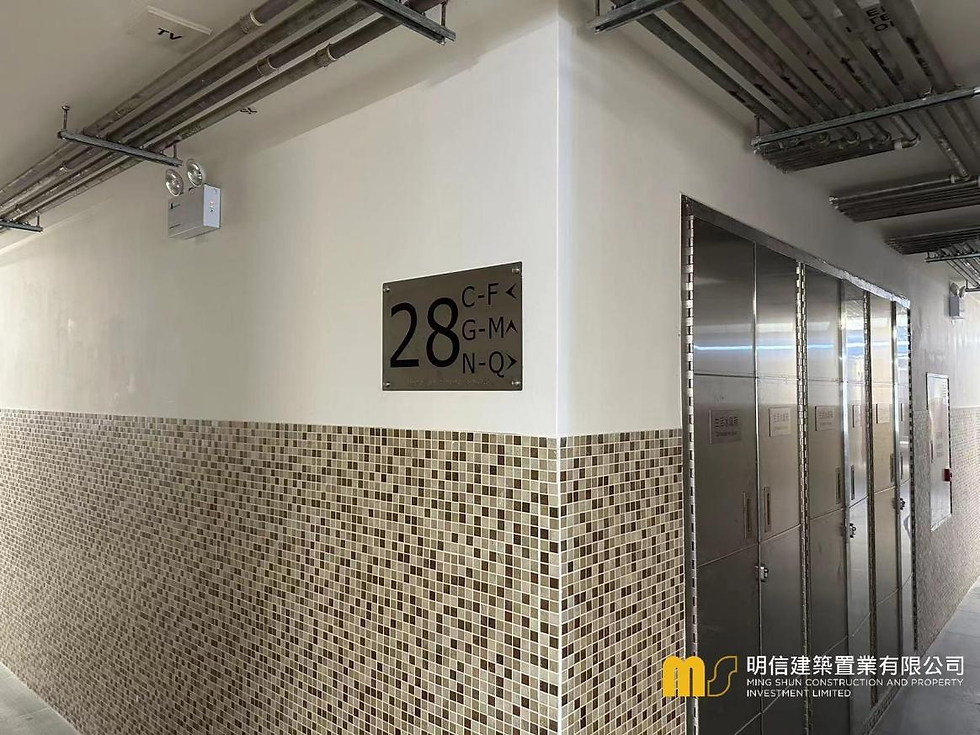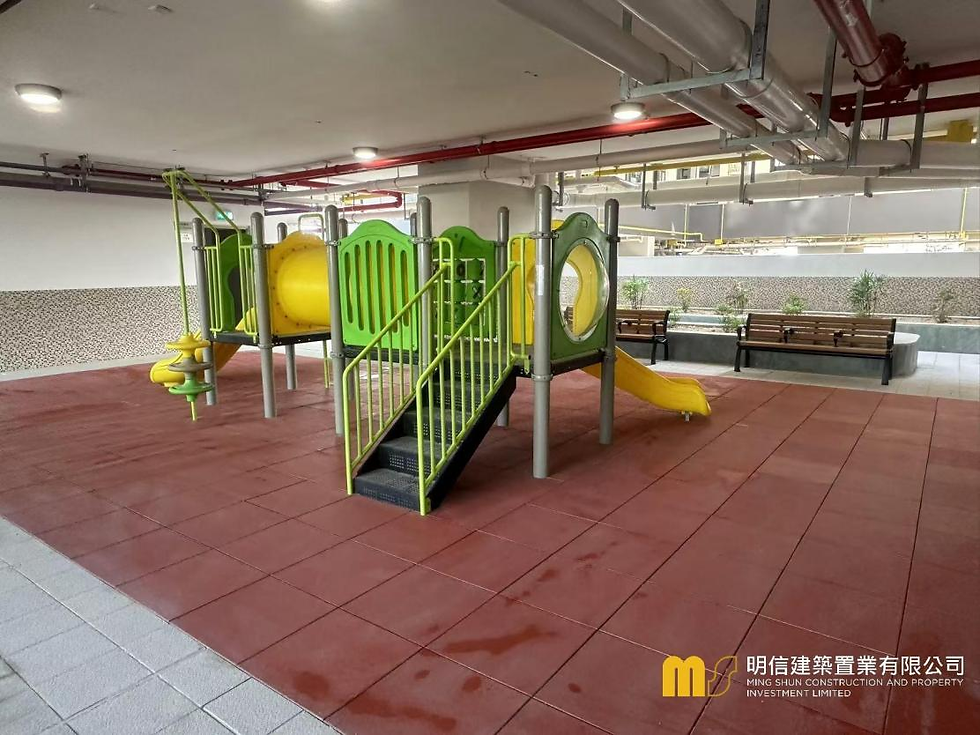Completion Announcement | No. 39/2011 - "Public Housing Construction Project at Lot B4, Zone A of the New Urban Area - Superstructure Works"
- mingshunconstruction
- 2024年12月19日
- 讀畢需時 2 分鐘
The Project No. 39/2021 undertaken by Ming Shun Construction & Property Investment Ltd, has been successfully completed on schedule under the guidance of the owner, design, supervision, quality control, and quantity surveying teams. The project received provisional acceptance on September 26, 2024, and relevant departments have since commenced the handover process.
This project is located in Zone A, Lot B4, near Avenida Doutor Ma Man Kei Avenue, with a total site area of 10,698 square meters. The construction consists of 29 above-ground floors and 3 basement levels for public housing. The building stands 86.45 meters tall with a total gross floor area of 153,088 square meters. Basement Levels (B1–B3) are public parking facilities providing 499 car spaces and 558 motorcycle spaces. Ground Floor to 2nd floor are residential lobbies, commercial spaces, and social facilities. 3rd Floor is podium garden with green spaces and recreational areas. 4th Floor to 28th Floor are residential floors offering a total of 1,575 units, (including 400 T1 units, 525 T2 units, 650 T3 units). The entire project was tendered in two separate phases: “foundation and basement” and “superstructure”. Our company was responsible for the superstructure portion of the project.
The main scope of this contract includes the construction of structural elements from the ground floor to the top slab of the rooftop water tank, as well as interior and exterior finishes, waterproofing systems, mechanical and electrical systems, water supply and drainage systems, landscaping, solar photovoltaic systems, and elevator installations. The structure employs a reinforced concrete system combined with environmentally friendly aluminum formwork for the main structure. Durable exterior wall paint is applied for the façade, while traditional ceramic tiles and paint finishes are used for the interiors. Residential living areas feature double-glazed tempered glass, providing residents with enhanced noise insulation and a tranquil living environment.
In terms of living amenities, each residential unit has been equipped in accordance with housing bureau guidelines. These include: pre-installed electrical sockets and wall sleeves for air conditioning, telecommunication and network ports and natural gas system. Fully equipped kitchens with cabinets, countertops, cooktops, and range hoods, ensuring convenience for residents to move in effortlessly. The third-floor podium garden features an entire floor dedicated to recreational facilities, including fitness equipment, children's play areas, green landscaping and leisure amenities to cater to the diverse needs of residents. Additionally, the rooftops of the four towers are equipped with solar photovoltaic systems, connected to the public power grid, maximizing the use of natural resources and providing clean, sustainable energy.























































留言