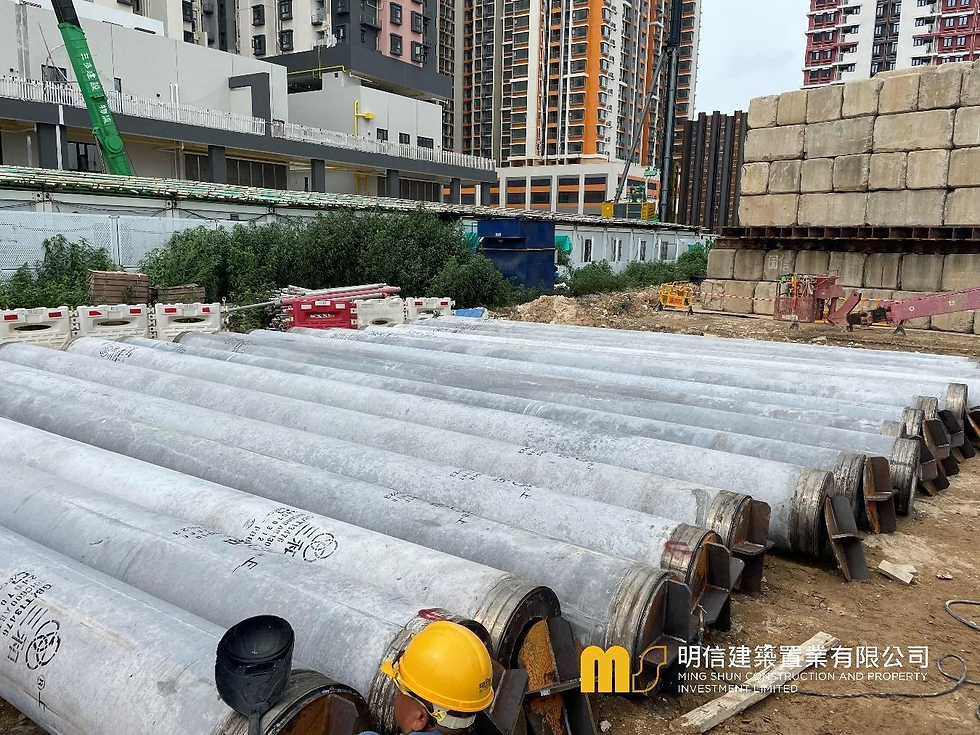Construction Project No. 121/2023 - "Public Housing Design and Construction Project at Lot B5, Zone A of the New Urban Area"
- mingshunconstruction
- 2024年8月2日
- 讀畢需時 2 分鐘
The latest status of the project as of July 2024 includes the work content of the project, the current progress of the project, and the photos of the project progress
This project is located at Lot B5 in Zone A of the New Urban Area, with a land area of approximately 9,682 square meters. It plans to build a complex consisting of public housing, commercial spaces, an underground pedestrian street, an underground passage, public toilets, entrances and exits for a light rail station, a compressed garbage room, and a public parking lot. The superstructure comprises three tower buildings. Towers 1 and 2 will have 27 floors above ground, while Tower 3 will have 28 floors above ground, with three basement levels. The total construction area is approximately 112,253 square meters.
The project includes a total of 1,003 residential units: 344 T1 units, 586 T2 units, and 73 T3 units. The design plan also provides 352 car parking spaces and 352 motorcycle parking spaces.
The eastern side of the site will feature future entrances and exits for the light rail station underground, and above ground, it will be the central green corridor running through Zone A. To the south is Dolphin Road, to the southwest is Hou Kong Roundabout, to the west is Dr. Ma Man Kei Avenue, and to the north is a public green pedestrian area.
The residential towers will be constructed using prefabricated building techniques, including prefabricated composite slabs, prefabricated exterior walls, prefabricated stairs, and ALC prefabricated wall panels.
The project commenced on March 28, 2024. The initial work primarily involved site reception, fencing, and setting up the site office. Since the contract includes design work, the main focus during the early stage was to advance the preliminary (draft) design scheme and the submission and approval of the pile foundation plan to meet the contract requirement for the first milestone (approval of the pile foundation design drawings). This work was approved on July 5, satisfying the contract schedule requirements. The project is now proceeding with the follow-up work on the temporary excavation and retaining support plan and the development of the construction plan design.
Regarding on-site construction, the current focus is on the trial piling of steel sheet piles (interlock piles) and PHC (Prestressed High-strength Concrete) pipe piles. About 16% of the steel sheet pile work has been completed, and two test piles are undergoing pile testing. Once the PHC pile construction parameters and acceptance standards are determined, the full-scale construction of the pile foundation will begin, with plans to complete all pile foundation work by January 2025.


























留言