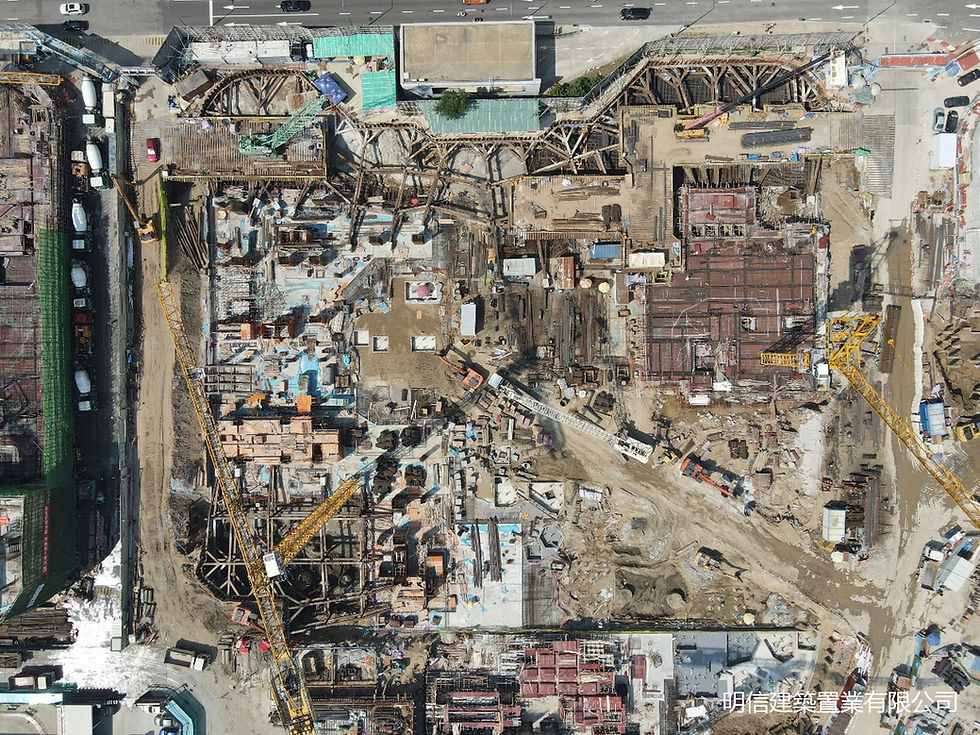Construction Project of Temporary Housing Units in Lot C (C1) in Areia Preta Lot P
- mingshunconstruction
- 2022年11月15日
- 讀畢需時 2 分鐘
Project No. 855/2022
Project Status as of October 2022
Scope of Work:
This project (Tender C1), one part of the temporary housing project in Areia Preta Lot P owned by Macau Urban Renewal Limited, comprises the construction of two 41-storey-high and two 50-storey-high residential towers of temporary housing units. After the whole Lot P project is completed, there will be a basement parking lot, a four-storey group building and four residential towers. The basement first floor is the parking lot and the equipment rooms; the ground floor is used for the bus terminal, residential lobbies and parking lot entrance, mechanical and electrical rooms and shops; the first to third floors are used for the parking lots and shops; the fourth floor to the top floors of each building are the green platform and residential floors respectively; there will also be two refuge floors. The total construction area of the buildings is about 161,800 square meters.
Current Progress:
As of October 2022, Lot C1 Construction of Temporary Housing Units has completed the first stage of the earth excavation and the installation of the temporary earth retaining support. The first stage pile platform structure of Towers T1, T3 and T4 has also been completed in sequence, and the remaining second stage pile platform structure of the tower and podium buildings is in progress. It is expected that the basement first floor structural work will be completed in mid-December 2022. With the completion of the base slab of the basement first floor in some areas, the ground floor structure construction is started in Towers T1, T3 and T4. Three tower cranes are used in this project the major vertical transportation equipment in the structural construction stage. And the tower cranes No.1 (TC1) and No.3 (TC3) have been installed, inspected and put into service. At present, the priority of the construction is to complete the structural project in the projection range with the tower buildings as the main axis, in order to complete the structural topping-out within the predetermined time, so that the subsequent building decoration and mechanical and electrical system installation projects can be smoothly conducted and completed on time.
Photos of the Project:



































留言